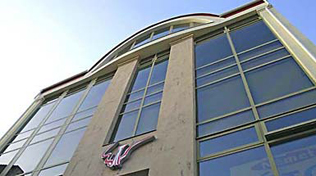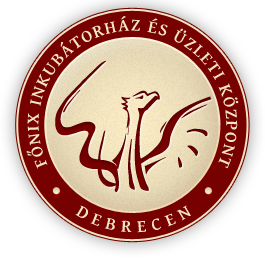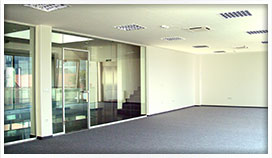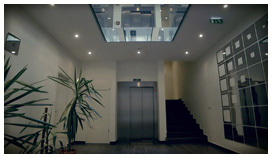Hírek, események
A kezdő képsorok a FŐNIX OFFICE+ Irodaházban készültek
https://youtu.be/70wHWKRE1Us
.jpg)
Megnyugvás a szemnek
Meglehetősen vegyes képet mutat az a debreceni belvárosi csomópont, amely mellé China Tibor tervezett iroda- és lakófunkciójú épületet. A belső kerttel és átriummal is rendelkező épület tömegével és felületeivel igyekszik nyugalmat teremteni a vizuálisan és forgalmi szempontból is túlterhelt környezetben.
Bővebben...
Főnix Inkubátorház
és Üzleti Központ
A FŐNIX Inkubátorház és Üzleti Központ Debrecen belvárosában, frekventált üzleti környezetben, jól megközelíthető helyen, a FÓRUM bevásárló- és szórakoztató központ szomszédságában található, így a kedvező bérleti feltételekhez kiemelten jó infrastruktúra társul.

Szolgáltatásaink
- Helyiségbérlés (kiadó iroda, üzlethelyiség, bemutatóterem, raktár, irattár, egyéb helyiség)
- Telephelyhasználati lehetőség, adminisztratív, üzletviteli és tanácsadói szolgáltatások
- Akár 50 fő befogadására is alkalmas előadó-, oktató- és tárgyalóterem bérbeadása

Jellemzők
- kiváló lokáció, presztízs cím
- jó ár-, értékarányú irodaterületek, egyéb helyiségek
- széles szolgáltatáskínálat, éttermek, kávézók a környéken
- 24/365 irodai hozzáférés
- egyterű nyitott helyiségek, "piazza koncepció" lehetősége
- igény szerinti belső gipszkarton válaszfalazás
- környzettudatos és energiatakarékos technológiák alkalmazása
- rugalmasan alakítható gyengeáramú hálózat
- szélessávú internet hozzáférés (optikai kábel, Magyar Telekom, Antenna Hungária, Vodafone, Invitech)
- tűzjelzőrendszer
- kamerás biztonsági rendszer
- kártyás beléptető rendszerű személylift, teherlift
- nyitható ablakok (természetes szellőzés)
- természetes fény minden irodában
- szintenkénti vizesblokk, teakonyha
- légkondicionálás
- belső udvaron parkolási lehetőség
- kerékpártároló
- portaszolgálat
- teljeskörű helyszíni üzemeltetés










