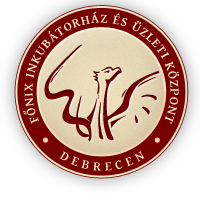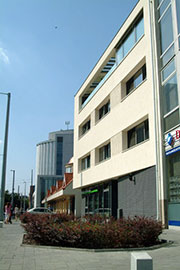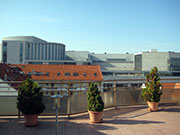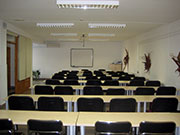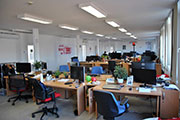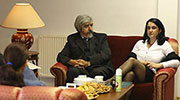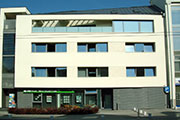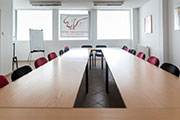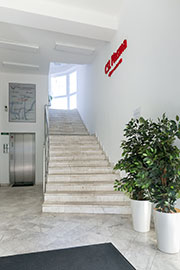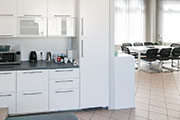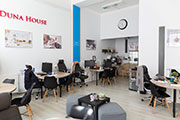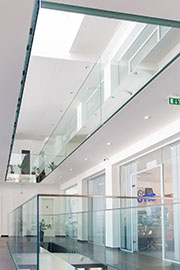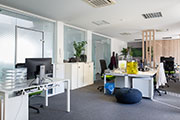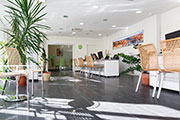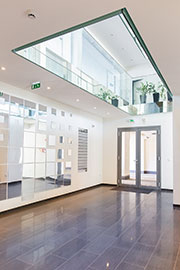Introduction
The buildings of the downtown property group located at 40-42 Csapó Street, Debrecen offer approximately 4,000 m² of office space, retail units, storage rooms, archives, laboratories, showrooms, and other premises, all with flexible layouts tailored to tenant needs. The facility features an inner courtyard and garden.
The 6-story main building (42 Csapó Street, Debrecen) provides areas ranging from approximately 520-590 m² per floor, which can be divided into multiple separate rental units.
FŐNIX OFFICE+, the 5-story new building (40 Csapó Street, Debrecen) offers floors of approximately 300-400 m², which can be partitioned based on requirements. Both of our buildings offer an ideal working environment for international service centers, as well as domestic small and medium-sized enterprises, and are highly suitable for multiple functions (e.g., fitness centers, healthcare services, medical offices, modern e-commerce, fulfillment centers).
The FŐNIX Incubator House and Business Center is located in the most dynamically developing hub of downtown Debrecen, in a prime business district with excellent accessibility, directly near the FÓRUM shopping and entertainment center, offering both favorable rental terms and exceptional infrastructure. Within a 100-200 meter radius of our buildings, you’ll find high-quality restaurants, cafés, exclusive shops, banks, ATMs, mobile service providers, various government offices, post office, hair salons, cosmetics services, fitness studios, medical clinics, pharmacies, and several high schools. Thanks to its prime location, the facility is easily accessible by car, public transport, or on foot. There is a trolleybus and bus stop directly across from the building, and the nearest tram stop, the New City Hall, and the Main Square are just a few minutes’ walk away.
