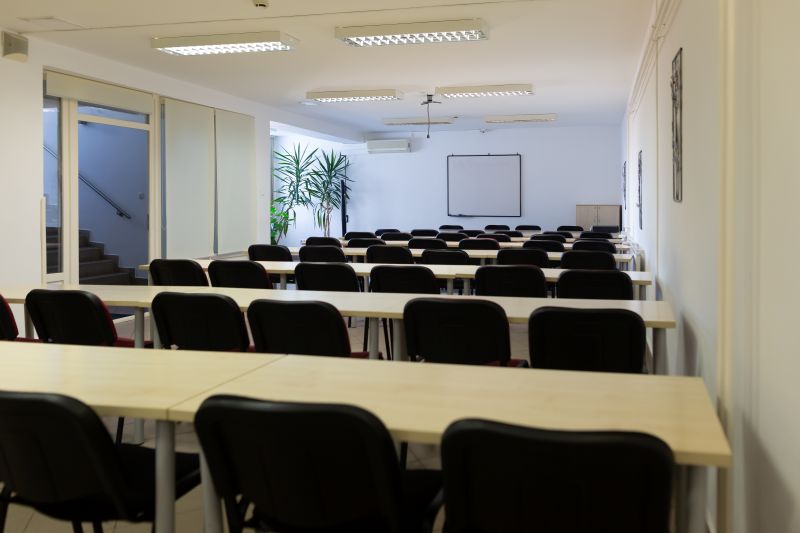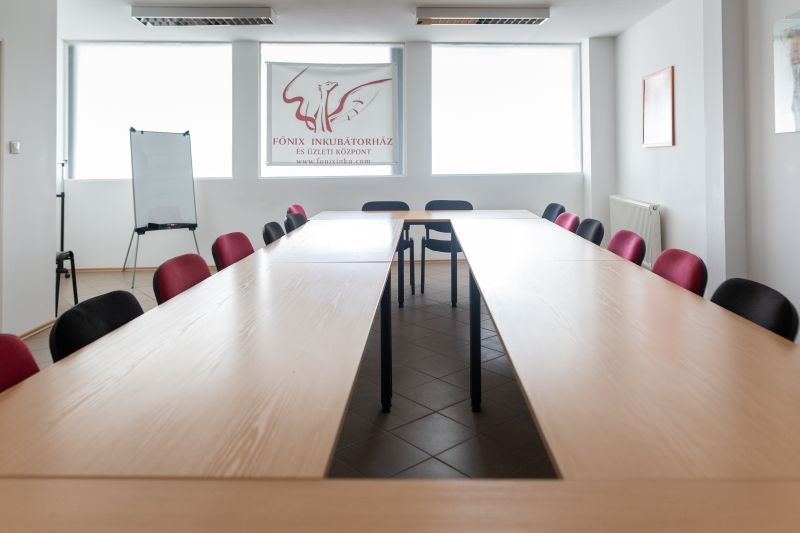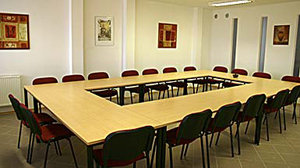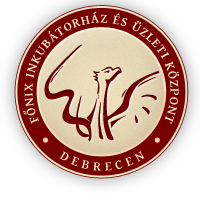Event and Meeting Room Rental
Our air-conditioned, furnished rental spaces located in a high-quality environment are ideal for hosting trainings, courses, workshops, conferences, press events, lectures, product launches, presentations, meetings, interviews, exhibitions, as well as cultural and community programs.
Event and Meeting Rooms for Rent
I. Debrecen Room:
Accommodates up to 50 people in a lecture-style arrangement.
 |  |
II. Meeting Room:
Accommodates 18–20 people in a boardroom-style arrangement.

We offer a range of technical equipment and full event planning and catering services for our rooms upon request, for an additional fee.
Technical services:
Internet, projection screen, visual board, office supplies (pens, folders, etc.), whiteboard, flip chart.
We offer a range of technical equipment and full event planning and catering services through our partners for our rooms upon request, for an additional fee.
The room rental request form is available for download here in Word and PDF format.
For a personalized offer, please contact us at info@fonixinku.com, and one of our colleagues will get back to you shortly!
If you are interested in our services or would like to request a quote online, click here!
Online room booking
Use the table below to check the availability of our rental rooms. If you would like to submit a booking request, simply click on the desired date and complete the form that appears. Our colleague will contact you to discuss the details. The table is updated after approval of reservations.






